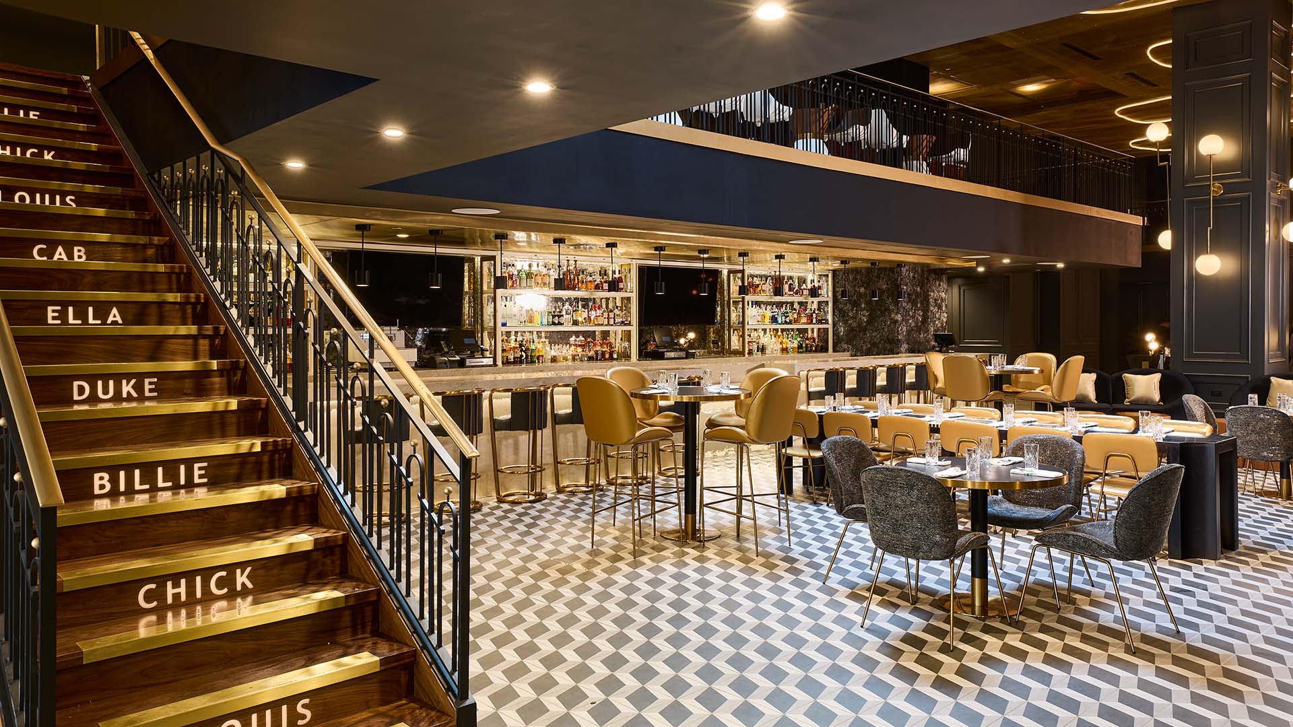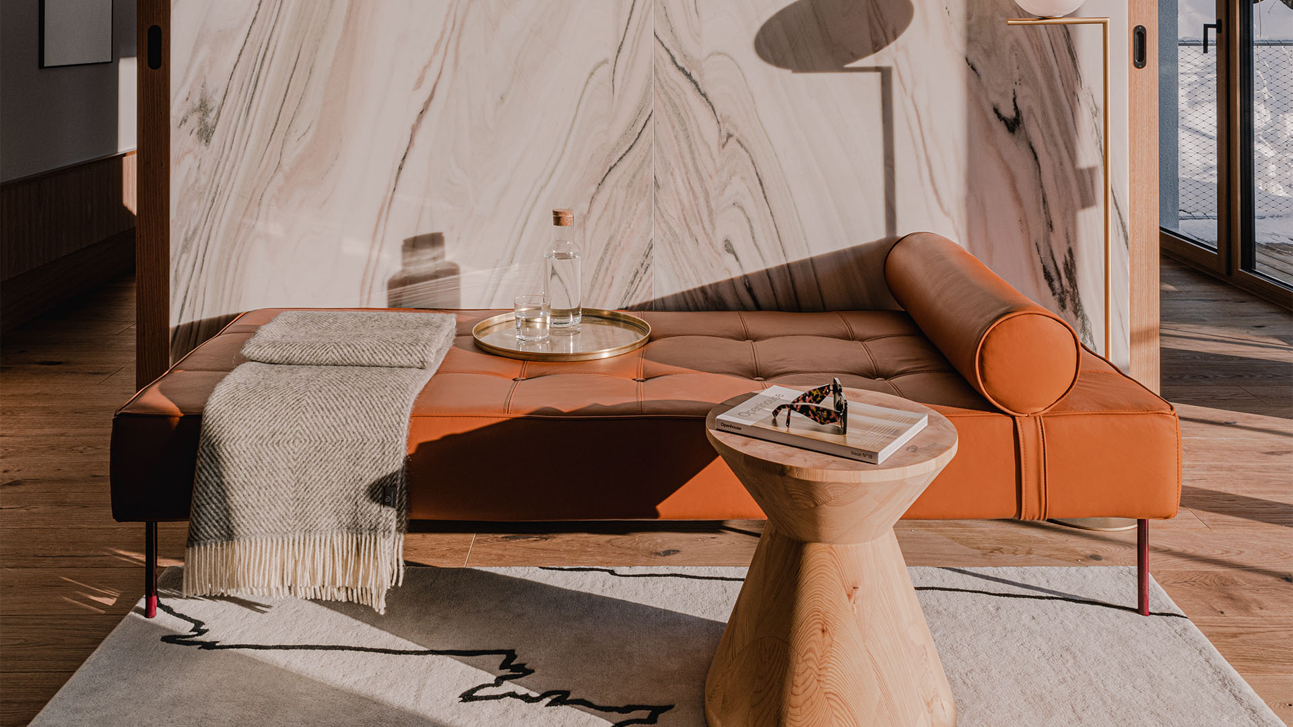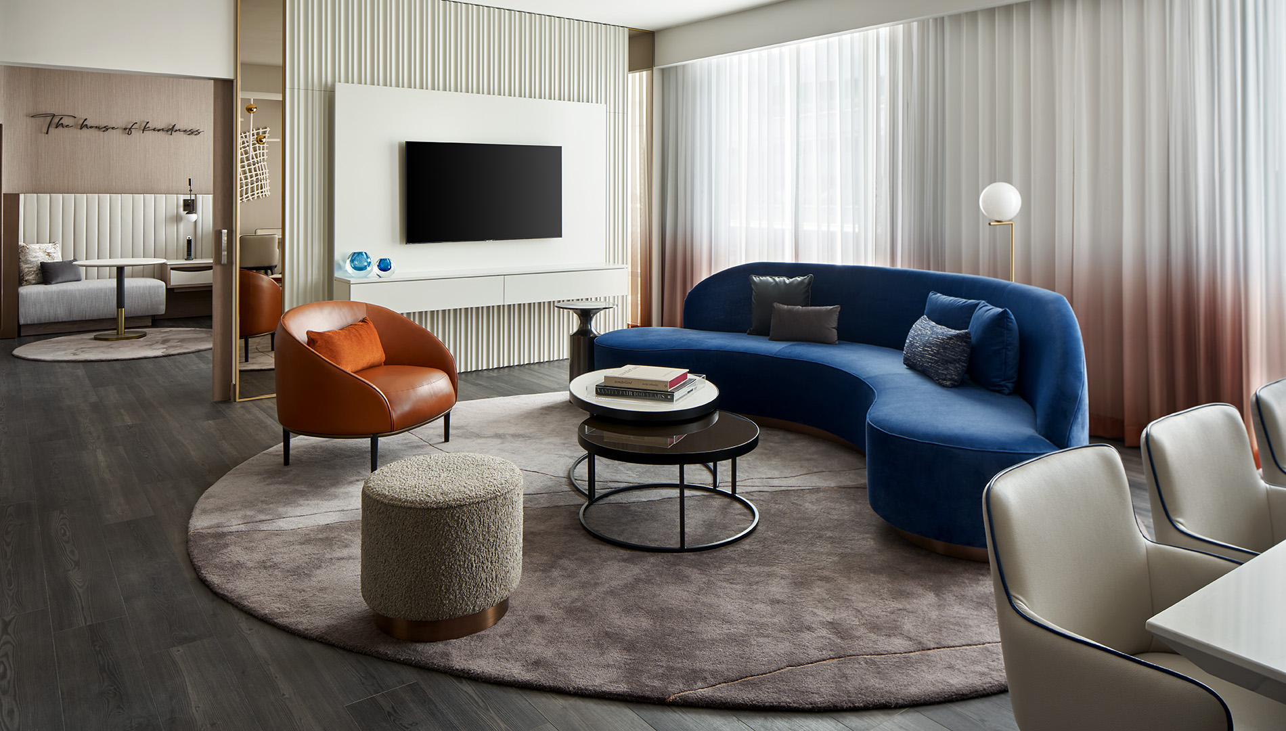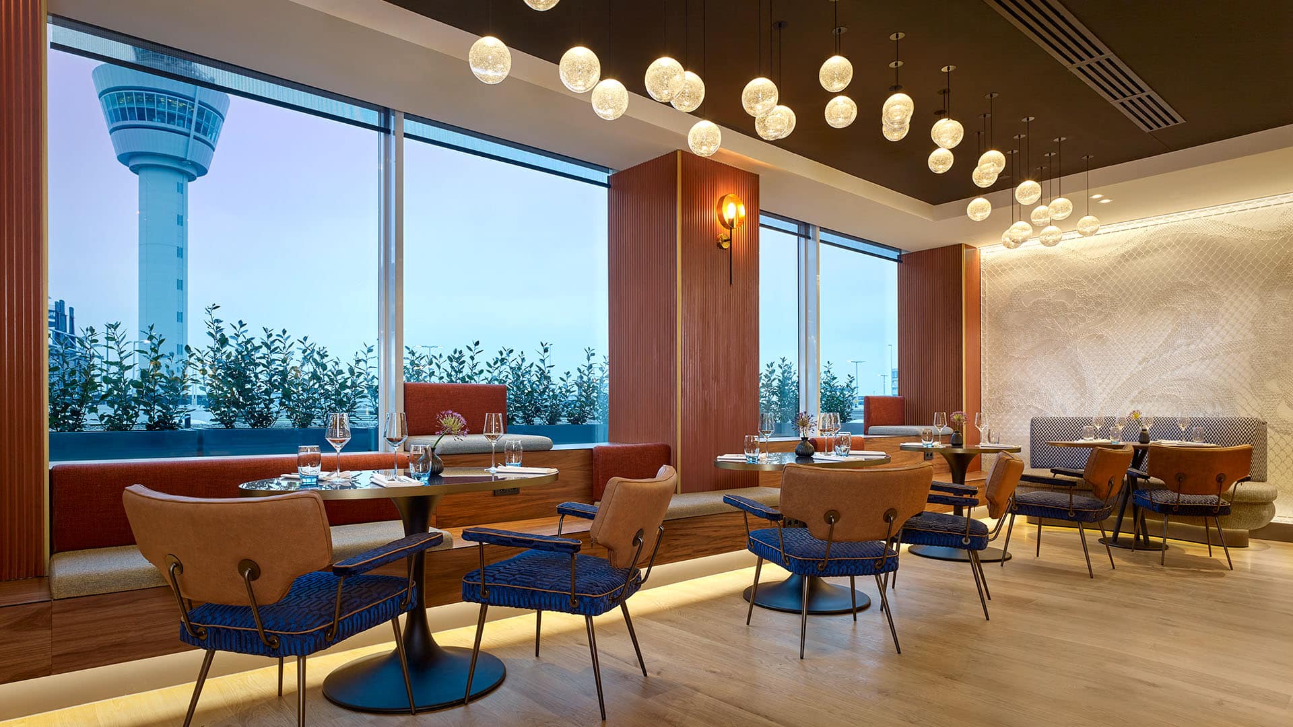
Views of the airport greet guests in the Sheraton Amsterdam Airport Hotel. (Photo: Marriott International)
Travel by DesignAirport Hotels Designs That Defy Stereotype, from Amsterdam to Toronto
By Hamish KilburnWhat can a thoughtful designer do to re-invent the forgettable trappings of a hotel that’s always been treated — quite literally — as a layover?
Hamish learns how airport hotels are being overhauled to deliver a travel experience that shakes up decades of design inertia, by chatting with Colin Finnegan and Lauren Holmes — who played crucial roles in overhauling the interiors at the Sheraton Amsterdam Airport Hotel and Sheraton Gateway Hotel in Toronto, respectively.
PODCAST TRANSCRIPT
Hamish: If you ever have to make an overnight stop at an airport — before getting to your final destination, or before making it back home…
Or, like me, you somehow manage to miss all your connecting flights… Then at some point, you’ll find yourself in an airport hotel room. And I think that’s all you’d have to say about that experience! I don’t know if I could even name the last airport hotel I was in, let alone describe the room.
Because the airport hotel is often the kind of place that feels, just… designed to be forgotten. Where everything points to secluding yourself, maybe doing a little work… and then moving on.
But designers are re-imagining the entire airport hotel experience. Transforming the sterile, transitional hotel of the past into a more lively, welcoming destination for travelers.
I’ll admit that I was skeptical about how much you could improve a hotel, when its biggest feature is being connected to the airport. So I wanted to know: When you’re essentially making a pit stop on a bigger journey…what does it take to make sure you not only remember your stay, but enjoy it so much that you’d want to do it again?
Hamish: This is Travel by Design, where we chat with the visionaries behind the world’s most remarkable hotels. I’m your host, Hamish Kilburn, Editor of Hotel Designs.
And on today’s episode I’m speaking with designers who overhauled the interior design of airport hotels, in Toronto and Amsterdam — giving them distinct personalities, and turning them into memorable destinations of their own.
To start, I reached out to Colin Finnegan, founder of the design firm FG Stijl.
Colin re-designed the Sheraton Amsterdam Airport Hotel and Conference Center, in one of Europe’s busiest airports. And with about 70,000 travelers coming and going through this hub each day, he wanted to give guests a genuine connection to this Dutch city — without ever leaving the airport.
Hamish: We started, with how he remade everyone’s first impression of the hotel — which used to be very closed off, segmented, all business. He began this process by focusing on the traveler’s range of vision at every step of their arrival.
Colin: When you look at Amsterdam and Schiphol, you see the two aviation towers and the Sheraton. These are the three iconic elements which really, uh, create the silhouette of Schiphol.
Hamish: Very iconic. And it speaks to one of the hotel’s biggest strengths, doesn’t it?
Hamish: So to start, I think listeners should know that Schiphol Airport has a traverse, so kind of like a covered bridge extending from the second floor. And that’s how you get into the Sheraton hotel. It’s just a few minutes from the arrivals hall.
Hamish: And I think it’s brilliant that your first design overhaul, really, is to re-make that entire walk.
Colin: Absolutely.
Hamish: Because you’ve turned the entire left wall on the traverse into basically a building-long window, into the communal spaces of the hotel, so —
Colin: No, and, and I think that’s also the reason uh, that we were asked to design this location.
Colin: Before it was very closed. So we opened up the heart of the hotel to the traverse, to this raised walkway, but also on the rear towards the aviation towers. So it’s all much more linked.
Colin: So even when you’re walking through… Your eye goes through the building, you can already see the bar, you can see the activities going on behind. And right at the backdrop of that, you see these wonderful lights, and also the Schiphol towers.
Hamish: I love that layering of textures.
Colin: It’s very strong, but it’s also very subtle because it is just about the view. We are enhancing the view and drawing your eye to the light. Even in the evening, it still has this feeling of the clouds.
Colin: So we, we created a lot of depth. And then you carry on walking and we move the reception desk actually to more of the end of the building.
Hamish: And I love this final reveal you have, of the atrium.
Colin: Yeah.
Hamish: Because you get inside to check in, and realize there’s natural light coming down, and that’s when you look up and see the elevators ascending to a central skylight that opens up the heart of the hotel.
Hamish: It’s breathtaking, really.
Colin: Exactly.
Colin: The atrium section is a very dramatic element within the hotel.
Colin: You look down, you look down towards the ballroom sections, which is actually on the, on the ground floor.
Colin: So you’re really looking down, but when you look up as well, you see I think, uh, something like 17 floors. So it’s, it’s an amazing dynamics going through the building. And for us it was of, uh, quite a great, uh, challenge to make sure — and we did this actually with a lot of, uh, quite subtle lighting — to, to accentuate this, but also to make sure that it didn’t feel as though there was a big hole in the roof.
Colin: So it was, it was great effort to, to really make sure that you could appreciate the height, uh, on the grandeur of, of this space without this dominating.
Hamish: I always find, and I’ve mentioned this on the podcast before, that good design, in my opinion, is thinking about the in-between moments as well.
Hamish: And just that one moment in going from the traverse into the hotel. It’s that time for guests to transform from that feeling of being in transit, or you know, from a work mindset, it’s that experience of transforming that I think designers are really getting now, that potentially they weren’t before, because they didn’t have the budget or the freedom to really think about those spaces.
Colin: No, I think that’s absolutely right.
Colin: The way we really designed this is to make it feel as though it’s a large space, and it is a large space, but actually each area has its own identity.
Colin: We created multiple views.
Colin: So it really opens up, uh, memorable elements even from, uh, the retail corners or the commune or the looking towards the club lounge and finding your way — I dislike signage in hotels. I always think you should be able to walk in and see everything quite clearly. And think, “Oh, it’s fine. I, I get it. I don’t need to see a thousand signs.”
Colin: So in one go, you, you absolutely know where you are, but then when you carry on, everything is, is flowing. From the stone flooring, uh, to wooden flooring. But also these, uh, especially design and carpeting has its own, uh, geometric patterns.
Colin: So each time the flooring beneath your feet is actually changing.
Colin: And this is just saying, so, you know, now you’re in a different zone, or we give you a pathway leading to the club lounge — let’s have a pathway going through here and the carpet on one side and the wood and the other.
Colin: So everybody has a feeling like, “Okay, this is, it’s fine. I don’t look as though I’m a stranger. No, I’m just having a little look around to the place I’m staying.”
Hamish: There’s no right or wrong way, though — there’s just your way.
Colin: It’s your way, absolutely.
Colin: Everybody finds their own place.
Colin: So this is, was our idea as well to really create this sort of city square or market square even.
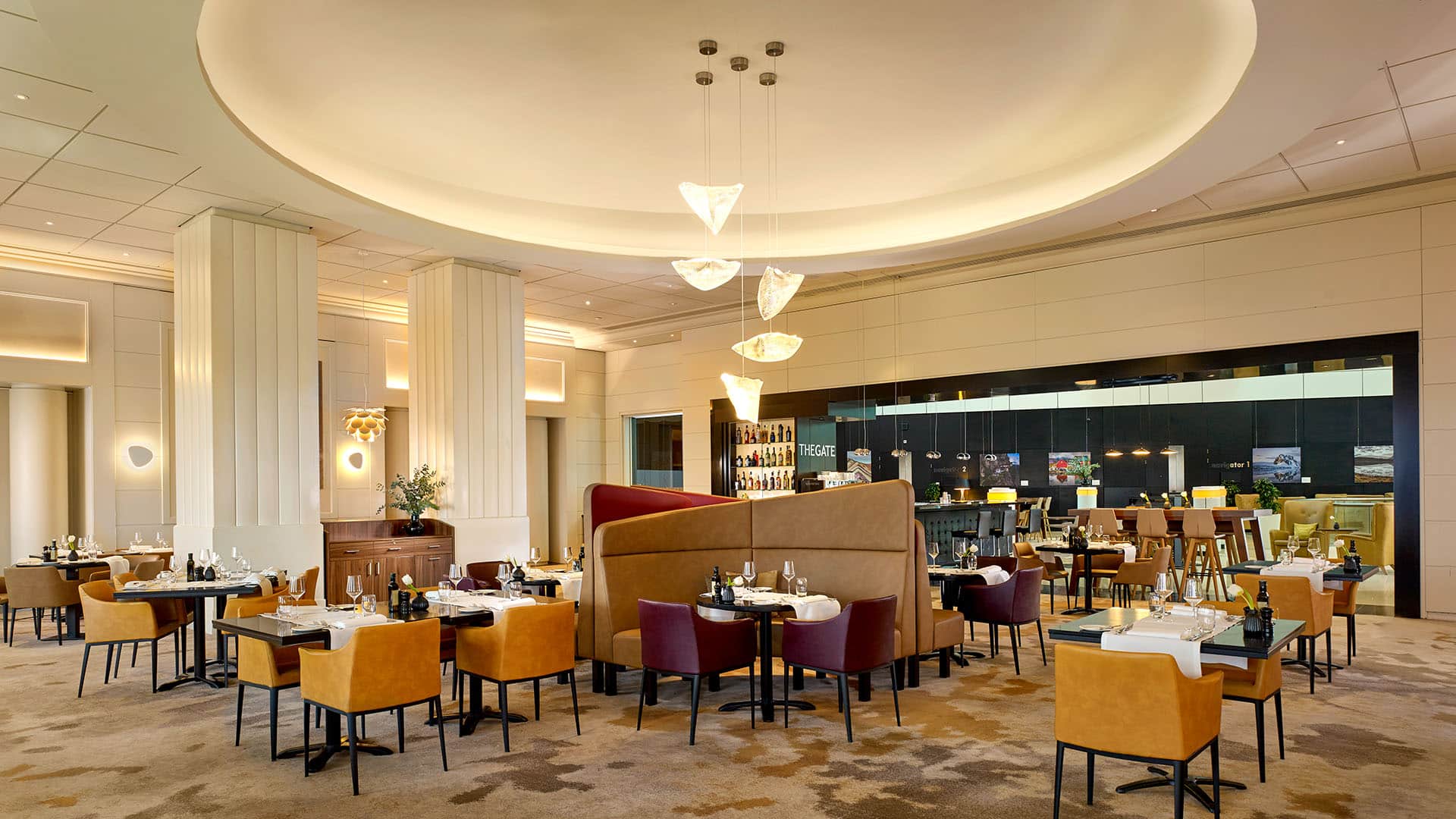
Colin: It’s built for everybody. It is something which is at the center of a community. And it welcomes everybody.
Colin: And this is also important, that you can have these different feelings, and the different locations.
Colin: Because, you know, you could be staying in the hotel, yes, maybe a night — but also maybe, maybe a week or maybe a couple of weeks. And we have to make sure that you can live your life within the, uh, the area.
Hamish: That lived-in feeling, it’s so opposite what I expect from an airport hotel. Because I’ve spent so many nights in airport hotels, and I’ve always referred to them as, you know, “layovers,” because it’s, well, I’m not normally hoping to stay.
Colin: Yes.
Colin: Numerous guests have really, uh, described the hotel now as an oasis within the airport.
Colin: The better the environment, the happier the people working there…
Colin: And It’s also incredibly important for them that they have natural daylight. That’s why we moved the reception desk all the way to the windows.
Hamish: It’s so crucial to me that you’re thinking about the staff. Tell me why that mattered to you as a designer.
Colin: Absolutely, huh?
Colin: Because if this is really thought of, everybody’s happy. The people making the coffee are happy because they can see everybody. This is so terribly important, huh? When you have the staff really looking around the different colleagues and they should be able to see everything, but not have the feeling that anybody’s being watched.
Hamish: Well, I think this just is real credit to your philosophy to design for people, and it’s just so important for everyone to, to feel like they’re part of a space.
Hamish: You mentioned earlier about the town square where people would meet and people would chat.
Colin: Yeah.
Hamish: Well I don’t think those meetings and those chats are reserved just for the guests. I really do believe that the best experiences that I have, are the ones where I feel like I’ve really communicated, with the people, the staff who are working there.
Hamish: And I feel like good public areas just create that relaxed, natural flow with, between staff and guests, so that everyone can live harmoniously, almost. Like a city, as you said earlier.
Colin: It is really this interaction between all peoples, and especially at an airport.
Hamish: I’ve been so fascinated by the way you’ve created this town square, that I haven’t got to the key experience of a business traveler trying to get things done in the hotel.
Hamish: And — let’s face it, we’re at an airport… It’s not in the heart of Amsterdam itself, no airport hotel is ever right, and that’s one of the reasons they tend to be so, um, peripheral?
Hamish: So how do you — how do you take on that? Purely through interior design?
Colin: The key thing was to really give it a sense of, uh, location.
Colin: What we wanted to create is then for the guests arriving, having the feeling, once they’re finished with their meetings so they can relax and say, actually, I’ve been to Amsterdam.
Colin: So we use a lot of geometric patterns. And actually why do we use geometric patterns? It’s very strongly because it’s a very geometric country. When you’re flying in and you see all of these tulip fields. You see all of these straight lines. It’s quite shocking. It’s very strong. And we used this and played with this.
Colin: When you’re looking around and you see the way we worked with the natural stone on the floors within these, with these stripes on them in different ways, it is very much symbolizing the fields. Creating something which is quite harmonious, but quite unique. And always trying to create this feeling that your consciousness, subconsciousness would recognize where you are.
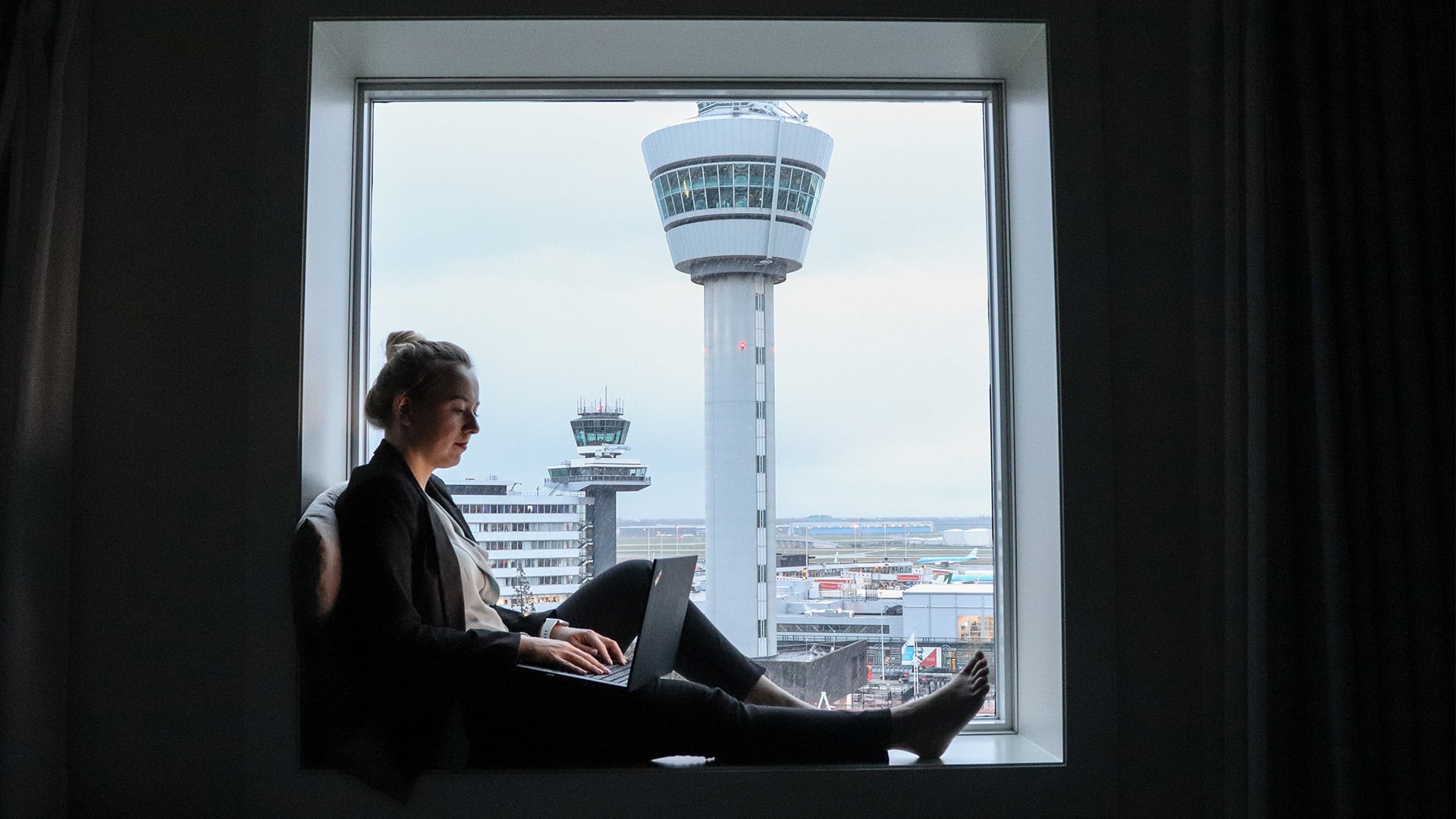
Hamish: I think when you’re traveling to Amsterdam, it’s so easy to kind of end up looking at a wall of sunflowers and tulips, those symbols that are quite obvious, and — so they actually pull you out of the setting, rather than, you know, creating a visual identity, like, for example, the geometric patterns you see in the hotel, which reflect the fields you see as you come in to land from your window.
Hamish: Another thing that jumps out for me is, you know, the more subtle approach that you’ve given, and the sense of place that you’ve managed to inject. The reception desk, for example, the big stone reception desks — the legs of the desks form a shape of crosses.
Colin: Absolutely. The symbol of Amsterdam, of course, is the three crosses.
Colin: We need to be as conscious as possible to create a backdrop which is memorable for the guests.
Colin: So for me it was very, very important to infuse the whole of, of the design in a, in a subtle, but sometimes a very clear way of which city you’ve arrived in, and I think If you have meetings, you want to make sure that you go away, all your guests go away from the meeting, and really say, “Ah, remember that meeting? It was in Amsterdam. We talked about this and this and this.”
Colin: So we see the hotel, truly, as a hub, not only a hub in Amsterdam but also a hub within this part of Europe.
Colin: Paris is three hours away, uh, Brussels is an hour and a half away, people can very easily come in and and leave.
Colin: But when they arrive, they have the sense of location.
Colin: And I think this is what our whole philosophy, was really to make sure that people feel connected. Connected to Amsterdam.
Hamish: Colin, that does bring me onto the question of asking what your favorite space is, among all of the public areas?
Hamish: Where do you like to sit?
Colin: I think, and I have to say, it is uh, I —
Hamish: Is it propped up at the bar?
Colin: (laughs) It’s always good spot (chuckles), always a good spot. It is actually more towards the back that sort of hallway we created with the Schiphol towers.
Colin: It’s just a white painted wall. And we had a uh it’s a local Dutch artist who creates a woven mesh. Like a grill, and it’s white — so ton sur ton — but it’s a representation of a Dutch lace.
Colin: So you see it in an extremely contemporary way. So you have these beautiful flowers in this wall of mesh. It’s something we just very soft but also very uh protective because it is this sort of uh gate feeling.
Colin: When I was walking around uh with the maintenance director, he was saying:
Colin: “Colin, uh, it’s very beautiful, but why didn’t you make it, uh, like black and white or something?”
Colin: And I said, “No no no, because it really is based on the Dutch lace.” (snap) And he got it completely.
Hamish: Well, thank you so much. Colin. It’s been a real pleasure talking to you. And I feel as if we’ve really got so many little, tangible insights in what it really takes to redesign and redefine what airport hotels should look and feel like — so thank you so much.
Colin: I don’t actually talk a lot (laughs) about my projects, I’m more of somebody who hides behind a drawing board. And, uh, I have to say I’m very happy uh, with the results — we, we put a lot of energy into this project and I’m also very, very proud of it. So thank you for the opportunity.
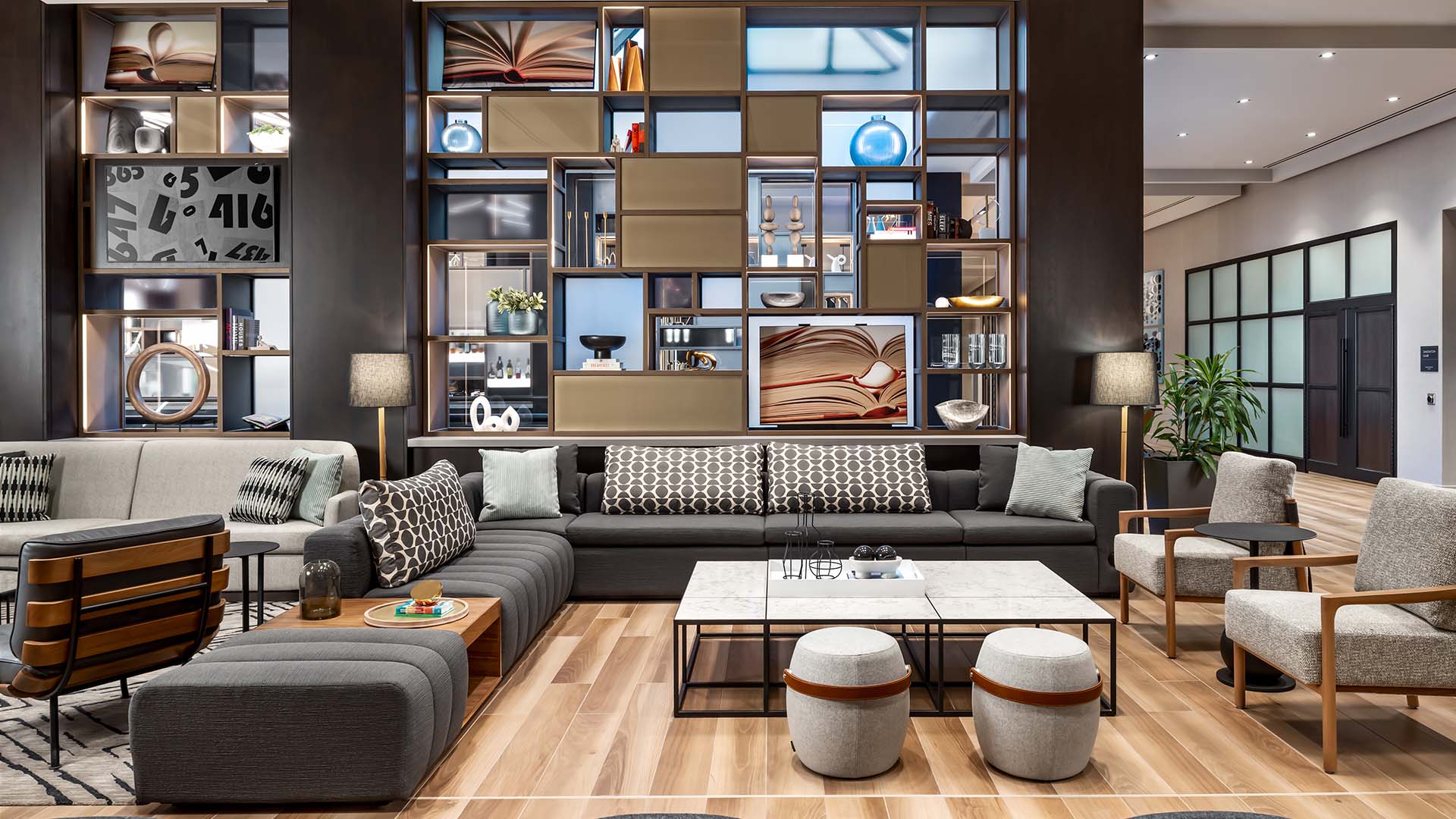
HAMISH: After learning how Colin revived the sense of place, capturing a meaningful reflection of Amsterdam — I met with Lauren Holmes, interior design manager at Marriott — to look at the big picture of this change in airport hotel design.
Lauren: My role is to really oversee design renovations across the U.S. and Canada. And so, we are constantly involved all the way from kickoff all the way to construction and completing the project.
HAMISH: When she helped redesign the Sheraton Gateway Hotel in Toronto International Airport, Lauren — like Colin — wanted to build an authentic connection between the hotel and the city.
HAMISH: So she found herself rethinking the kind of guest that this hotel could appeal to — and be a fantastic destination for.
HAMISH: I was curious to hear the things she’d learned, about what people want from a hotel that’s traditionally been all business, and the evolution she saw coming for the airport hotel as a concept.
HAMISH: The first thing we talked about was our own desires to shake up the status quo of business travel.
Lauren: I just actually went to a hotel. Um, I got stuck somewhere, and it was a airport hotel, and… it didn’t have any liveliness to it. Right?
Lauren: And so I think what has been a challenge for airport hotels is that they are just thought of, you know, as at the bottom toehold, that they’re not really thinking about the future, and that’s changing.
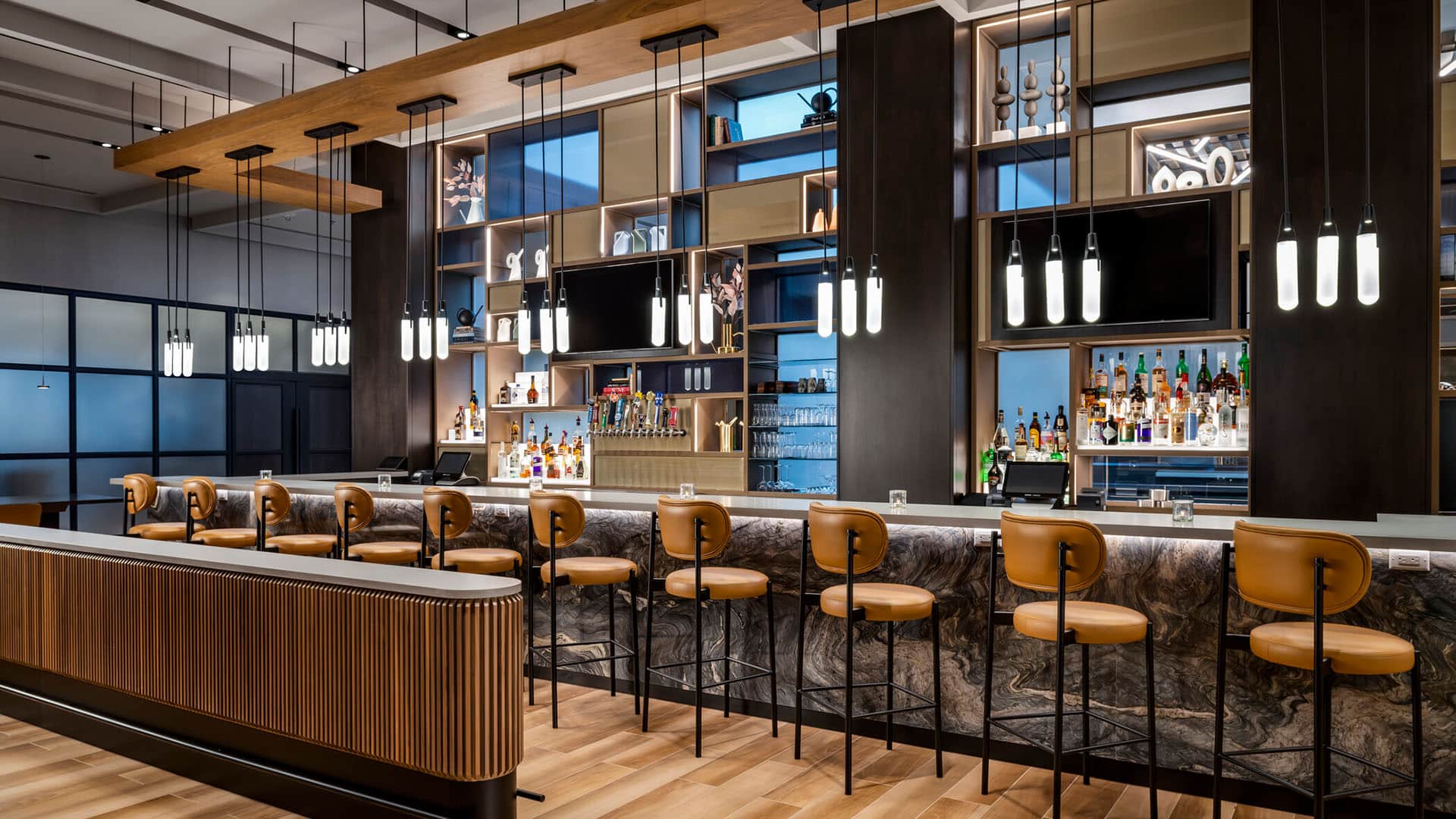
Lauren: And so what the future of an airport hotel is going towards, is to not be kind of classified as an airport hotel, honestly. I think it should be classified as a hotel that has great design, that relates to the local area, that feels grounded in that area, and provides a unique and authentic experience for the business traveler, the local person who just wants to grab a drink at the bar…
Hamish: I’m imagining that you consider yourself as a business traveler.
Lauren: I do! (chuckles)
Hamish: I’m interested to understand what, what are your needs when you’re traveling?
Lauren: Oooh…
Lauren: I dunno, I feel kind of torn between this, cause I, yes, I do see myself as a business traveler, but I also just see myself, too, as a traveler who loves experiences.
Lauren: So when I, you know, travel, yes, I’m looking for opportunities where I have somewhere to work — in my guest room, but also in the lobby. But also not feel like I’m in a fish bowl, or that the lobby feels dead.
Hamish: I think, it’s so interesting to me, because the power of design is undescribable. If, if you have a welcoming lobby and a welcoming public area, it can really change the way people behave within that space. And actually it makes them feel as if they can interact with other people.
Lauren: Mmhmmm.
Hamish: Obviously the project that you worked on, uh, the Sheraton Gateway in Toronto Airport.. I’ve seen the before pictures and I’ve certainly seen the after pictures.
Lauren: Yeah. (laughs)
Hamish: How much more different is that space now?
Lauren: Right? Yeah! It’s amazing. And, you know, Sheraton in the past was known for being just brown, on brown, on brown. (laughs)
Hamish: I remember the days where literally every brand within Marriott was defined by color.
Lauren: Yeah. Remember that?
Hamish: We’ve come such a long way.
Lauren: We have.
Hamish: How would you describe the Sheraton brand now? Not as a color, but as a, as an experience and as a feeling?
Lauren: It’s really about community. It’s about belonging. It’s about providing a space that feels residential. And we wanna do that by good design, but also through good FF&E finishes, good lighting, um, planting to soften the space…
Lauren: And one of the things that we tell a lot of our designers, too — when thinking about how to space plan, is — to make sure that you’re providing a variety of seating types, a variety of layouts that encourage and allow the guests to use that space in their own way.
Lauren: I think in the past, you know, there was a lot of furniture that just felt filler furniture, or people just, you know, kind of randomly seating throughout the lobby, not really having a space that felt welcoming or comforting.
Lauren: And so we wanna, we wanna go away from typical, standard, you know, here’s a couch, here’s a lounge chair in that typical standard layout. And provide things that feel a bit more dynamic, a little bit more unexpected.
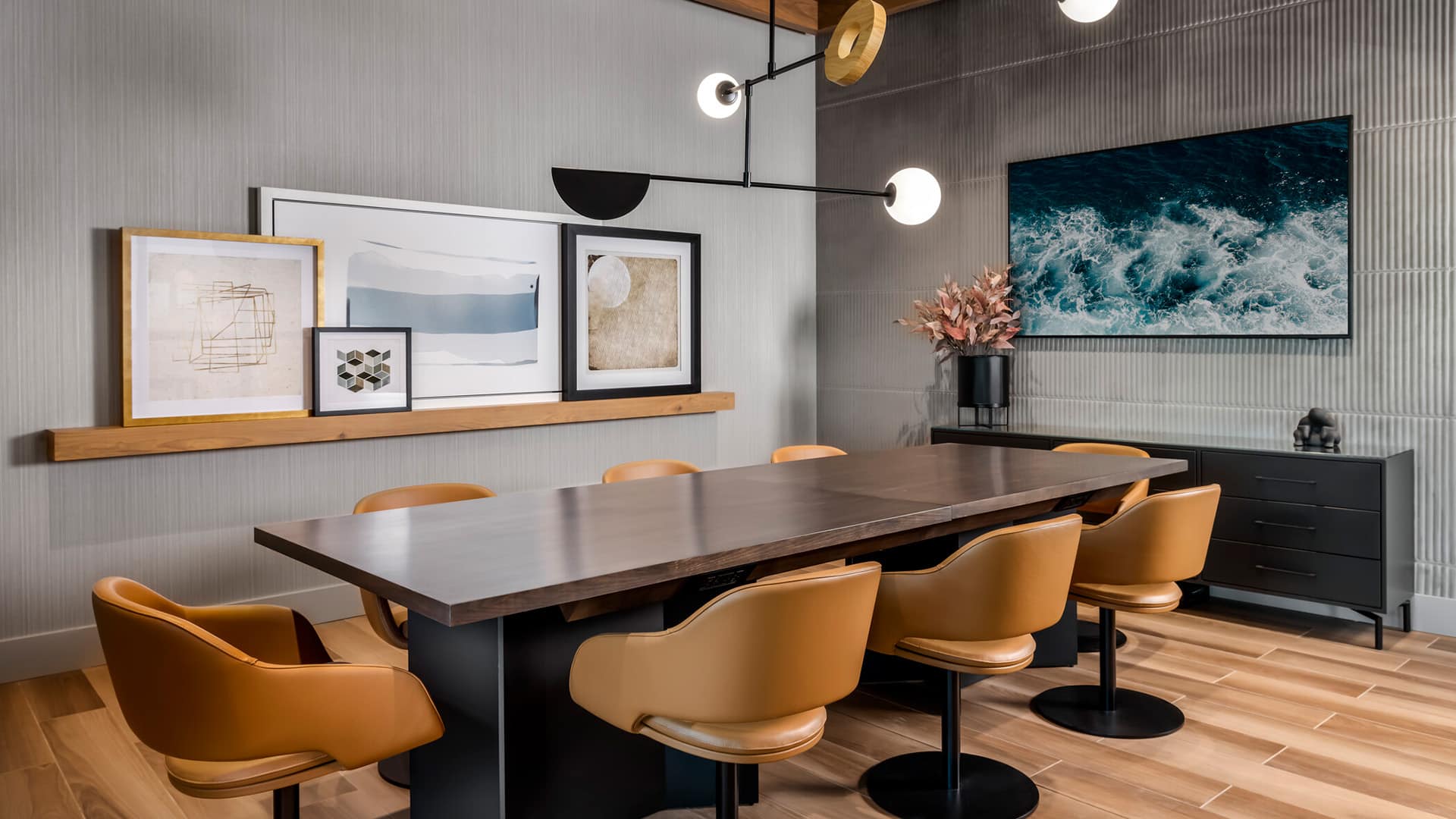
Hamish: What do you think is the, the catalyst that is, um, kind of forcing brands to, to have these spaces that break out spaces for meetings? Because, let’s face it, public areas for hotels sort of conventionally, are revenue generating spaces.
Hamish: Whereas now they’re not at all. They, they have that element to it, but actually there to be functional and to be comfortable so that guests feel like they’re in their kind of second home, if you like.
Lauren: Yep.
Hamish: What’s, what’s changed and, and why, why has it changed so drastically in recent years?
Lauren: People are working from home. There are a lot of people who are freelance, who are their own boss. And the whole mission was to provide that space for guests who do have their own business, or who do work from home or for freelance. That they have an opportunity to work in our lobbies instead of going to a coffee shop, or instead of going to, you know, a co-working space, they can come to Sheraton and, and take their meetings and have their full-on workday.
Lauren: When I talked previously about having that variety of seating types in the lobby space, it’s going back to that, right? So, we had to make sure that there are different, um, types of seating areas, breakout rooms, studios, booths, that allow our guests to use the space that they can in a way that they are able to.
Hamish: Hotels have to be completely flexible in terms of working spaces…
Lauren: Yeah.
Hamish: …and, and they have to adapt within the day, and that’s across the board for sure. And I just want to kind of understand, are there any design elements or moments during that project that kind of surprised you in regards to how people then experience the space afterwards?
Lauren: Well, I really think that the studios were a big hit. Studios are part of the design public space principles. And this is where a guest can book a meeting room that’s within the lobby space, so they can still feel like they’re part of the actual lobby and not have to go down to a boring meeting room, in the function space, right?
Lauren: This kind of gives them visibility into what’s happening in the lobby, but also provides that privacy that they would need to have a call, or take a meeting and they can book even that meeting room within the lobby through technology.
Lauren: Seeing people just use the space, in a way that pleases them, whether they are hanging out at the community table, or even just sitting in the lounge and working their way. It’s a great thing to see, especially looking at Sheraton Toronto Gateway from where it came from, this dreary kind of sad place, to now being this bright and airy and dynamic, and… really just pulls you in.
Hamish: At the end of the day, what do you hope the guests checking into hotels such as Amsterdam Airport, or the Gateway Hotel in Toronto, what do you hope that they walk away kind of appreciating from their stay at those hotels?
Lauren: Yeah!
Lauren: I want that person who comes into the hotel to walk away and tell their friends, their family, like, “Hey, I just stayed at this hotel that I’ve been to before, a few years ago, and it looks drastically different. Not only that, but the way that I was able to use this space had an impact on me, to the point where I wanna go back, or I wanna look for other hotels that are maybe airport hotels that can offer me the same experience.”
Lauren: Where they can be able to work in a way that fits their needs, but also feel like they’re a little bit on leisure travel as well, too.
Lauren: And so that’s kind of what I’m hoping for, for the guest who is a business traveler. That they get the best of both worlds.
Hamish: Thank you so much for joining us, Lauren. Thank you so much for talking to us about where you think airport hotels are heading in the future. It sounds like we’re in for an exciting ride.
Lauren: I’m excited to see where it goes, and I appreciate being here. So thank you.
Credits
HAMISH: Travel by Design is a podcast by Marriott Bonvoy Traveler, the online travel magazine where you’ll find more inspiring hotel design stories.
If you’re curious about the craft of hotel design, then check out marriottbonvoy.com/travelbydesign.
This episode was produced by Narratively Creative. Our Lead Producers are Theresa Avila and James Boo. Our Associate Producer is Monica Hunter-Hart. Interview recording by Emma Klein. Story edits by Priscilla Alabi, sound design by Dennis Funk and James Boo — and audio engineering by Dorian Love.
Our Marriott Bonvoy Traveler producers are Jess Moss and Robin Bennefield.
Special thanks to Colin Finnegan and Lauren Holmes for speaking with me about The Sheraton Amsterdam Airport Hotel and Conference Center, and the Sheraton Gateway Hotel in Toronto International Airport.
I’m your host, Hamish Kilburn. Don’t forget to subscribe to Travel by Design wherever you get your podcasts. And tune in next time to hear more design stories behind the world’s most fascinating hotels.





