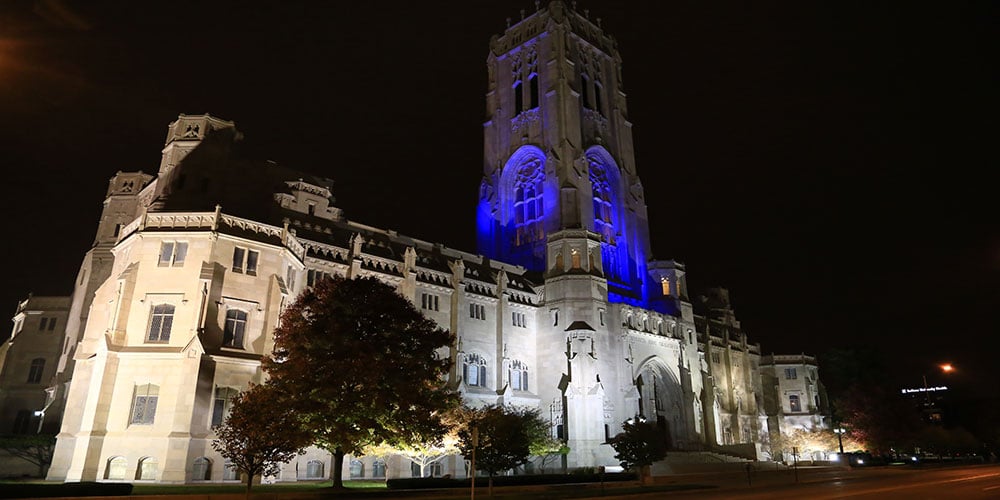Architecture buffs take note: Indy does not disappoint. From soaring glass modern structures to Victorian masterpieces, Indianapolis’s architecture, blending old and new, is filled with “OMG check it out!” moments. What better way to discover a city’s history than through its architectural wonders … inside and out?
Art in the Sky: The Indianapolis Artsgarden
Late 20th century modern, geometric glass
Art is cool. Multifunction is cool, too, which is what makes the Indianapolis Artsgarden so remarkable. It’s a skywalk, that’s also a performance space, an exhibition space, and a piece of art in and of itself. And according to Buzzfeed, it’s one of the 22 Coolest Places to Get Married in America. Walking inside the Artsgarden is like walking through a beautiful glass sculpture.
Meander through the downtown Mile Square neighborhood, and you can’t miss it. Look up; the Artsgarden spans the intersection of Washington and Illinois Streets, illuminating the city flow below. It’s seven stories high and encompasses 12,500 square feet. The Artsgarden’s mirrors the shape of Monument Circle in downtown Indy (check out the Soldiers’ and Sailors’ monument there if you haven’t already) — a nod to the past in a building of the future.
The Artsgarden was designed by Ehrenkrantz, Eckstut & Whitelaw and opened in 1995. It’s owned by the Arts Council of Indianapolis, which puts the space to good use. It serves as a visitor center and hosts exhibits and music year-round. With 300 free, lunchtime performances a year, you’re sure to catch one. From classical and flamenco to rock, spoken word, and everything in between, the Artsgarden will make any music lover happy. And when you’re done drinking in some culture, don’t forget that this skywalk connects you to the Circle Centre Mall.
A Victorian Jewel: The Benjamin Harrison Presidential Site
19th-century Italianate-Victorian
If you’re into Victorian architecture (or just really, really ornate and pretty things), the Old Northside neighborhood is definitely where you want to be. Gaze in awe at these Queen Anne and Italianate wonders — high Victorian architecture at its finest. Many of these jewels are private homes and only meant for gazing. But lucky for you, you can get a look at the interior of one of the most fabulous homes on the block: The stately, lovingly restored Benjamin Harrison Presidential Site, a national historic landmark, is open to the public.
This Italianate beauty was built by Harrison and his wife in 1874–1875. The home is red brick with ornate wraparound porches on both stories. Italianate architecture was inspired by 16th –century Italian Renaissance architecture, and this home’s flat roof, intricate cornices, Renaissance-style balustrading, and three-story bay window are fantastic examples of this grand Victorian style. Step through the ornate carved-wood and frosted-glass doors to find 16 grand rooms — you can check out the 10 that are open to the public. The home has been through multiple renovations, but more than 800 items original to the home remain, including crystal chandeliers and an 1870s Agra rug, that give you a glimpse of 19th–century life — well, the life of wealthy 19th-century Americans, at least.
Good Things Come in Threes: Scottish Rite Cathedral
Early-20th-century Neo-Gothic; Masonic
If you’re into even more ornate pretty things — yep, even more ornate than Italianate Victorian — you’re in for a treat at the Scottish Rite Cathedral, operated by the Valley of Indianapolis Scottish Rite. It’s one of Indianapolis’s most visited sites, and for good reason. It’s exquisite. This 1920s Neo-Gothic marvel has been hailed as one of the best examples of this architectural style in the U.S. Its carillon (a kind of bell tower) rises more than 64 meters high and has an incredible 54 bells! Affiliated with the Freemasons, the Cathedral is chock-full of Masonic symbolism, too.
Spend a bit of time gazing at the ornate façade, and note the stone carving above the doors: the Scottish Rite motto “Spes Meo In Deo Est,” or “Our Faith is in God.” Step inside to find more mysterious Masonic symbolism, starting with the main entrance, the Tiler’s Room, which is a perfect cube of 33 feet — honoring the 33 degrees of The Ancient and Accepted Scottish Rite. The stunning stained-glass windows above include Masonic emblems.
Beneath your feet is a copy of the floor in the Inner Chamber of King Solomon’s Temple. Multiplying the theme of 33, the Ballroom is 99 square feet; the dancing area enclosed by pillars is 66 square feet. The Main Lounge is 99 square feet and … you get it, right? Three (and 33) are way important. Be guided through this wonder of Freemasonry Monday through Friday as well as the third Saturday of every month.




